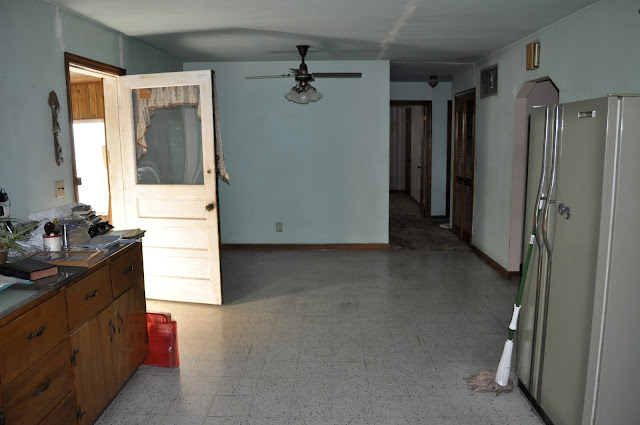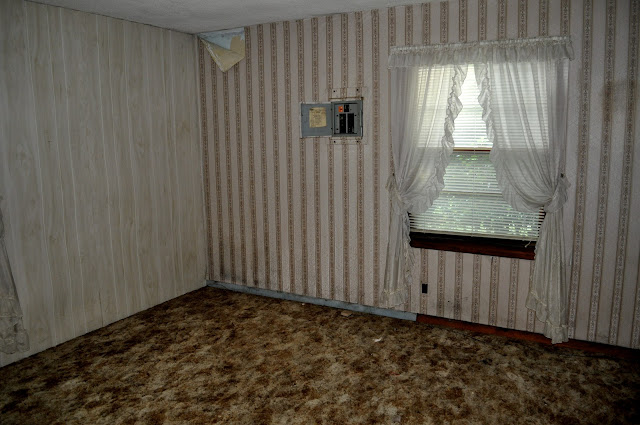So let's get started shall we?
 |
| Representin' O-Phi-A! :) |
I bet he feels just as lucky to be marrying this pasty white chick standing on a stump. Hotness.
 |
| Trophy wife. |
 |
| Brains... creepy place I tell ya. |
 |
| Again, hotness. |
Since the removal of all the trees and such, the property looked a little something like this...
Ok enough about the outside...who is ready for an inside tour!? Hold on to your hats ladies and gentlemen... this is a doozy!
Sun room
Our plan in this room is to put up new drywall, paint the frames of the windows white, add board paneling to the ceiling, 1/2 mud room 1/2 sun room. Making this a whimsical relaxing place for me to read and Facebook stalk. The "woman cave" if you will.
 |
| This 1/2 will be the sitting area |
 |
| This is the mudroom 1/2 |
Kitchen
Welcome to my 1950's Kitchen... isn't she lovely?I have big plans for this room.. it's the focal point and biggest longest kitchen I've ever seen... besides Miss Betty's and Homearama homes. This kitch is legit.
 |
| A breakfast nook will be in this corner |
The cabinets in the above picture will get saved, painted and put out in the garage for the "man cave" Our plan is to take out the last window to make room for a fridge and pantry on the end by the sun room door.
Onward march to the living area!
Living Room
Those curtains are sexy and they know it. For real though, years of dust, cobwebs and insects flooded these things. Gross. The goal in this room is to get rid of the carpet (done) remove the hearth and redo the whole fireplace. I want to add bookcases instead of windows and put my TV above the fireplace. No sweat. Oh, and make a cut out in the wall to see into the kitchen (so I can watch TV while I heat up takeout cook)
Bathroom
Plan: Everything is going. Except that cat TP holder which we wrote into the contract... I'll re gift it to a future bride. Don't make me mad... JK!
Bedroom #1 (Master)
The OVERALL plan is to make a 3 bedroom house into 2. I know, I know...but the rooms are so small and had itty bitty closets... see below. So, we are expanding the bathroom into the 1st bedroom and making 1/2 of it our master walk-in closet. Sounds like a nightmare but someone named Ray Cecil Jr. told me everything would be "Aight" |
| This part will be 1/2 closet 1/2 bathroom |
Bedroom #2 (Guest)
We don't have any big plans for the 2nd bedroom but to expand into the living room and give this room a closet.
So in conclusion:
Amongst everything else I have been doing, I did a floor plan in Google Sketchup. For all those who can't imagine what the heck I'm talking about, this should help. I am a visual person... so here is what the final product will look like (mostly)
So do you think we are all nut cases? Anything you think I should or should not do?
More to come soon on the demolition of the inside!














3 comments:
After you do this house i want your thoughts of flipping houses... i think thats my dream... i love the plan.ing and doi.g aspect of it... love your sketchup looks good... 2 bed one bath is a little scary on value but who cares you'll eventually get to build your dream home on that property
Girl, I love this whole flipping of houses! Its alot of work but love the vision. I figured we could work around the small rooms and bath... at least the bath will have two sinks, shower and a tub. You'll have to come take a peak of it all soon!
Good luck!!!
-Carlos Hernandez
Post a Comment