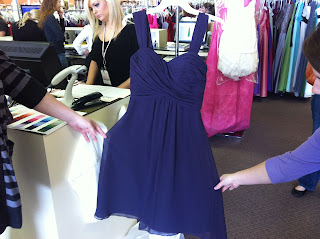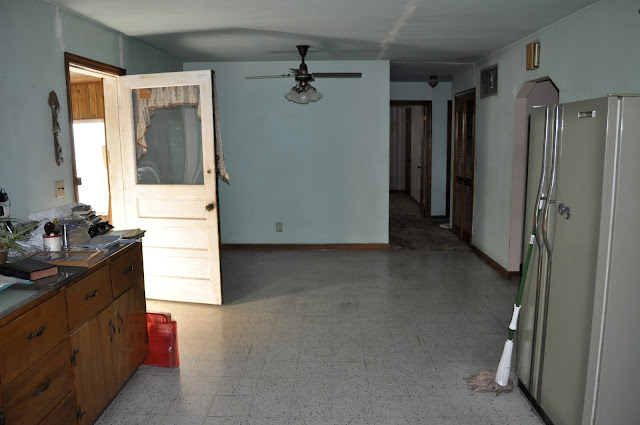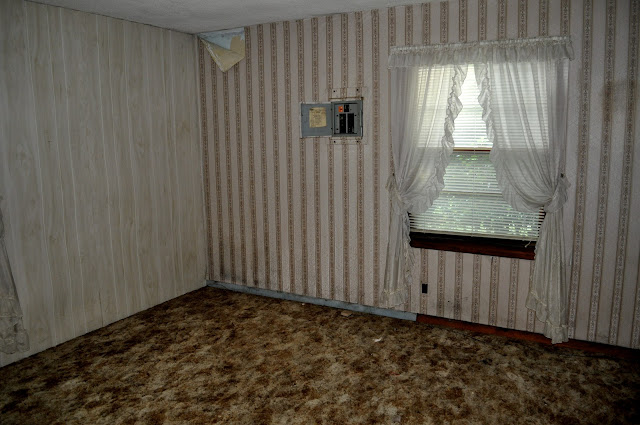So, we bought a copula for the house. Found it on Craigslist from some pretty awesome people up in Indiana for $250. They had a cute little farm with chickens, 3 or 4 Golden retrievers and, wait for it.... A POT BELLY PIG! Sadly, I did not get any pictures of him. Fail on my end. Gosh he was so cool!
Also, I made the two big decisions on pieces for the house... the bathroom vanity and an old pie safe! The vanity was originally $899 on sale for $399 at the peddlers mall. Yep, that's how I roll! Saw it posted on Craiglist (I'm seeing a trend) went the next day and bought it. Boom! The pie safe is for the wedding then I will probably re-do it for the house. I think its so cute! Oh, and it was found for $150 on Craiglist. Shocker, I know. What do you think of our 3 big purchases?
On to the next one...
Often times, I drive Tyler out to work on the house after work. One day while we were waiting on some others to show up we took some pictures of our the fruit we have growing on our land! I just love my pear on a pear :)
Check out the creeper face from Tyler. He is good at that. Also, good at getting our non existent mail. Soon enough, I'm painting that ugly mailbox. Good thing about it? Its one of those HUGE mailboxes so I can receive large amounts of Amazon/Ebay/Etsy orders.. yippie!
The next week my family from Okie Homie came to visit! They drove out to see the place and make fun of us for making a huge mistake congratulated us on the house! ;) Little man was very excited to see the "big truck" and rode around the farm on it.
That weekend was also Little Mans 2nd birthday! He is growing up so fast! We went to eat at Outback, and then Buzz opened all his goodies!
He tried to blow his candles out but then decided Woody would to a better job and almost caught his forehead on fire. Little Man= Sid.
His Auntie M/Aunt Moggie and Aunt MiMi sure did love having him around for the weekend!
Next up... More house updates coming your way. It's too late for me to keep going. Yes, I'm old and I get tired at 11:00 and I also need to eat my ice cream before it melts.
Aunt Moggie out!

























































